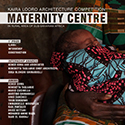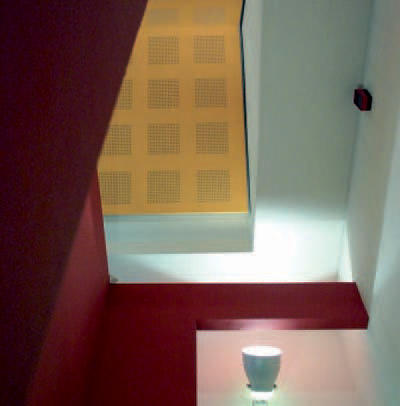PROGETTI >> REALIZZATI
J. WALTER THOMPSON
PROGETTISTA: André Straja
- Year:: 2011
- Category:: OFFICE / WORK / CONTRACT
- Customer:: J. Walter Thompson
- Viewed: 852 TIMES
DESCRIZIONE: The interior project developed for J. Walter Thompson, regards the complete reorganisation of company Italian headquarter, a 3.200 smq space.
For...
The interior project developed for J. Walter Thompson, regards the complete reorganisation of company Italian headquarter, a 3.200 smq space.
For the new offices, was chosen a space which is also an industrial archaeology model, an old mill, with particular architectural features. This combination of traditional, rural architecture and modern construction contributed to the grat richness of the site, but also presented a design challenge in the attempt to create a unified corporate identity. Furthermore, the intensive use of modern technologies required innovative solutions to compensate for the building light architecture. The design solutions consists of a palette of elements, constructed with rough materials, but used in a variety of combination in order to respond to specific functional requirements and spatial characteristic, highlighting the diverging identities of the location and the project.
















































