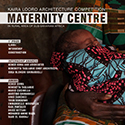The new Milanese headquarters of Coca-Cola HBC Italia
Project that has experimented with every possible phase in the process of changing office spaces.
LOCATION
A full-scale, efficient and effective consultancy and design process for the new office space.
Building Analysis
From the initial brief and organisational study to budget setting, the search for the ideal building in partnership with real-estate brokers, technical assessments, fit tests and the awarding of the tender for carrying out all the subsequent stages in the project: spatial planning, concept design, executive design and building works.
Due to its methodological completeness, the Coca-Cola HBC project may be described as a “textbook” case of the kind of services provided by DEGW.
Finding the right building for Coca-Cola Hellenic began with a study of the various buildings accommodating CCHBC Group offices to understand the density, working method and use of office space and also to clarify the standard sizes, environmental qualities and, last but not least, technical features.
Selection Guidelines
The building was chosen from a shortlist and meets the Client’s needs by embodying various different qualities and strong points: its rational layout that allows smooth communication and good functional relations between the various departments (previously located in a T-shaped building that caused breaks in these relations); the premises’ potential to handle any future extensions or expansion work (Coca-Cola HBC currently occupies four – from the 4th-7th floor - of the total of 7 levels - plus half of the ground floor, including the reception and client/training area); territorial continuity with the old headquarters (and with The Coca-Cola Company offices, which are located in the same area), most definitely a significant factor in relation to transferred staff.
Coca-Cola HBC has transferred approximately 300 staff - in two stages - from the old headquarters

WORKPLACE CHANGE MANAGEMENT
It was vitally important to prepare staff and get them involved in the change of premises, helping them find out all about their new work environment.
DEGW considers Workplace Change Management to be a fundamental process in “helping people change workplace”. It actually provides the means for developing a project based on people’s real needs, so that it can be shared on all corporate levels, and for handling the impact change has on people. These tools were put to full use by CCHBC, which developed a structured approach in partnership with DEGW to carry out the transaction and manage every stage in the change.
As regards consultancy for designing the Coca-Cola Hellenic office spaces, DEGW divided this process into three stages:
1. Interviews with representatives of the Executive Management and HR to collect information about the staff and present/future organisational charts;
2. Individual interviews with members of Coca-Cola Hellenic’s executive management team to find out information about the company (actual headcounts and future growth);
3. Defining the future organisation of Coca-Cola Hellenic in terms of process and resources, in order to find out how the various departments are interrelated.
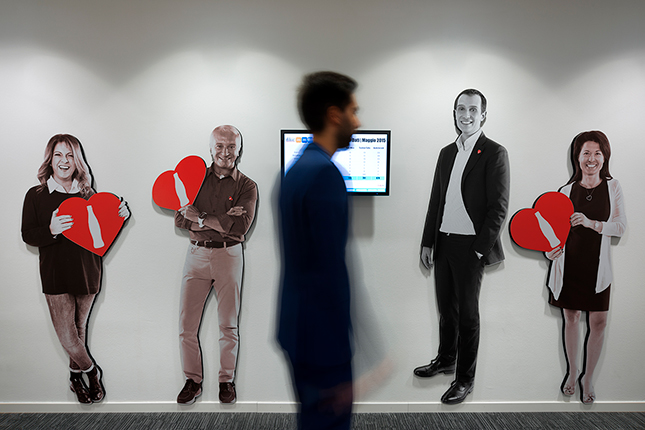
SPACE PLANNING
Studying and rethinking workplaces to make them more compliant with the needs of the people inhabiting them on a daily basis. “Our aim is to translate client needs into spatial solutions capable of improving corporate performance and generating added value for the business.”
Space Planning
This was a vital process for the project’s success. Developed with DEGW’s “instructional” aid through various workshops about how to use the new spaces and implemented by the Client through its “Champions” (Change Agents, who promotes change within the company), it helped make the new headquarters in Milan a potential benchmark for future developments, a successful example of coherent design and a convergence of benefits for all the players involved: clients, project and end user or, in other words, “people, place and performance”.
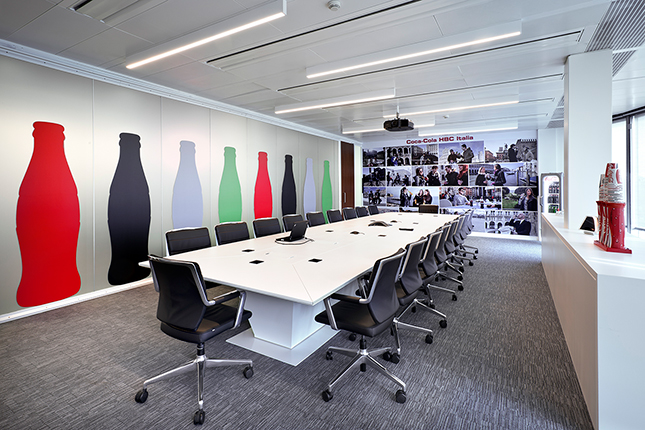
CONCEPT
A new graphic identity that can be adapted to different but coherent means of using space.
The project for the new Coca-Cola HBC headquarters focuses on certain key aspects in the layout of these new spaces: technology (and the implementation of a decisive smart working policy), flexibility and communication (spreading the brand right across the space).
The design concept developed this underlining idea based on the client’s own operating identity, ensuring Coca-Cola HBC’s two basic operations (production/bottling and distribution) converge into a framework summing up its most iconic features (bottle top, crate). This creates a graphic leitmotiv that can be adapted to different but coherent means of using space: appropriately scaled, it turns into an interactive support space; ensconced in a niche, it is an exhibition space hosting and enhancing the project; as a simple, surface, it turns into a graphic backdrop serving communication purposes.
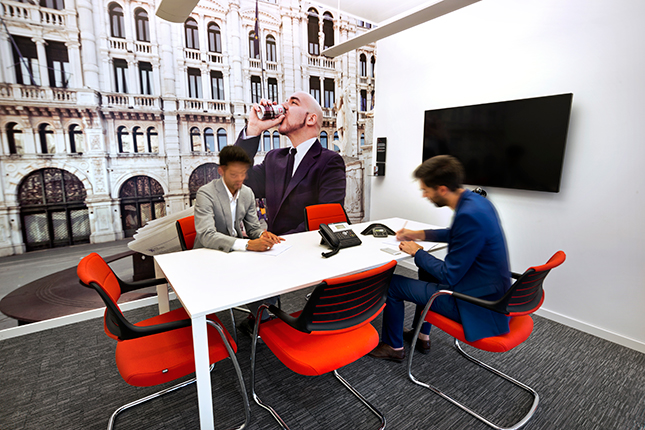
Brand Identity
This is the idea around which the brand identity is developed focusing on a hub/core of support structures for the various levels and enhanced by smart graphics and construction features: a strip of metal painted red that marks all the profiles, niche thresholds, booths and meeting rooms; pictures on the walls or giant photographs printed on aluminium to customise the various meeting rooms: a custom-designed device providing an overview of the products on various different levels - verbal description, physical object and large pictures (resulting from a competition open to young photographers) - and everything follows an almost museum-style exhibition layout.
FACILITIES
The Lobby and Jacobs’ Pharmacy
The exhibition layout starts from the ground-floor entrance lobby, where a setting inspired by the legendary Jacobs Pharmacy in Atlanta (the drink invented by the pharmacist, John S. Pemberton, went on sale there for the first time in 1886) welcomes customers and visitors: basically a break area serving the training area, but also an exhibition and communication space for famous old products.
Restaurant
This representative spirit is reiterated across all the different levels up to the seventh and top floor, where a large red circle on the floor (a kind of full stop, almost bringing the story to a close) marks the circular space of the new company restaurant.
Relaxation & Leisure Area
Key decision: the building’s most “noble” level, previously an auditorium and generally used as a boardroom for executive management purposes, is now a floor totally devoted to all staff, complete with a games room, sickbay, changing rooms with showers for people who go running in the nearby park and, of course, a canteen, whose flows have been carefully studied (separating the aisles, speeding up queues, trolleys and vending machines for drinks that have been separated and hidden away) in terms of their functions and features to convert it into a welcoming coffee bar that can be used for various different purposes throughout the day. This means it is also a relational and social communication space.
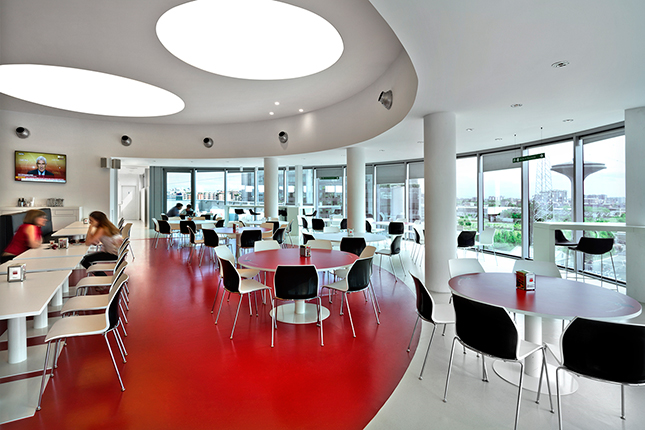
OFFICE
Open-space design
In synch with the system of “branded” spaces, the offices have a simple, linear layout along the perimeter and take up the fourth, fifth and sixth floors of the building: partly designed based on systematic re-usage of existing features (partitions, doors, furniture, double ceilings), they have a totally open-space design, including the offices for the executives and general manager, and a layout geared to the specific needs of the various different departments.
Support Areas
The support areas are set out, sized and grouped together on a modular basis in various different combinations according to functions: minimal phone booths that are totally soundproofed using acoustic fabric, clusters of small interview rooms in the HR area, a larger meeting room fitted with round tables that are custom-designed for team meetings, partitions set around the customer reception area of the Marketing zone, and lots of different small rooms used for various purposes. The meeting rooms, in particular, are the biggest enhancement compared to the previous headquarters, but, generally speaking, all the support areas have been given precedence over the areas accommodating the workstations: areas that can, if need be, be augmented by implementing a sharing ratio of approximately 1:1.2.
Technology
Everything is reinforced by powerful, extensive technological equipment, which, together with the mobile furnishing features, ensures greater flexibility of usage for the spaces: communication monitors everywhere, a booking system for meeting rooms, extensive smart working, a ground-floor video reception and training area that can be completely reconfigured by means of pack-away walls, stackable furniture and furniture on casters, as well as repositionable projectors (a much-used and appreciated area, where Coca-Cola HBC hosts European-level meetings).
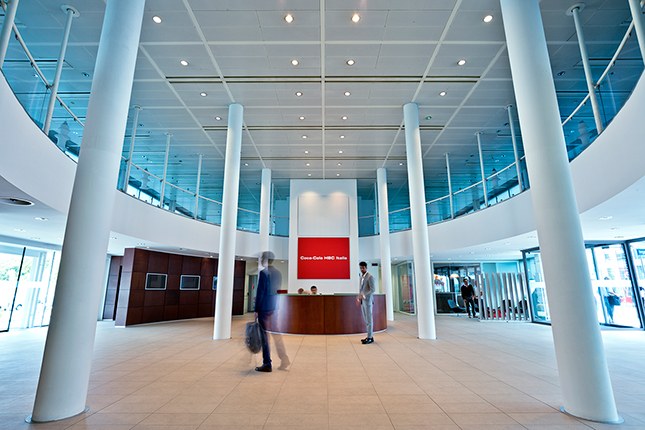
PHYSICAL BRANDING
Concept, development and production of Physical Branding on various levels and themes and defining of the communication styles.
Each individual office space must convey the brand’s values and its purpose, harmoniously passing on corporate messages about the company’s history and products.
The Physical Branding of the premises of the new Coca-Cola HBC headquarters begins right on the ground floor, where there is a vintage reference to the shop counter of Jacobs Pharmacy, the place were Coca-Cola first began, and on the lift landings that are an authentic celebration of CCHBC products. On the other hand it is people who figure on the walls in the break areas, while the key to interpreting the brand in the communal areas is fun and irony. Lastly, there is a real “Coke and Food” mood in the restaurant, enhancing and customising its spaces.
.jpg)
COMPANY PROFILE
DEGW
DEGW is the brand of Lombardini22 group specialized in integrated design of work environments. DEGW was founded in 1973 by Duffy, Eley, Giffone and Worthington and since 1985 it has been in Italy with DEGW Italia. Thanks to an approach based on research and examination of organizational behaviours and how they are affected by the physical environment, DEGW for more than thirty years has been able to help companies and improve their performance by adapting the workspace to the corporate strategies and people’s requirements.
Lombardini22
Lombardini22 is a leading corporate group in the architectural and engineering Italian background, operating worldwide through three brands: L22, specialized in architectural and engineering design in Retail, Office, Hospitality and Data Center markets; DEGW, leader in strategic advisory about way of working and interaction between physical space and company performance; FUD Brand Making Factory specialized in Physical Branding and Communication Design. Born in 2007, since ever Lombardini22 privileges the “design thinking” method, based on the full involvement of the client in leadership and control of the project and on the interaction of heterogeneous competences.
Lombardini22 is now a studio with more than 160 people. In Italy Lombardini22 is the fourth architectural agency for sales volume.
Press contact:
Luisa Castiglioni
luisa@press-office.co






