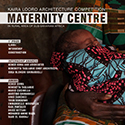
- VISUALIZZATO: 3612 TIMES
- PROGETTI REALIZZATI: 5
- CONCEPT: 1
OLIMPIA RICCARDI STUDIO ARCHITETTURA F&R
PROFILO ANAGRAFICO
- Website: www.studioarchitetturafr.com
- Member since: 14.02.2012
- Last login: 20.03.2012
- Address: roma ()
- Country: it
PROFILO PROFESSIONALE
DESCRIZIONE PROFILO: Olimpia Riccardi, has operated professionally since 1980 . She has been engaged primarily in planning and supervision of the...
Olimpia Riccardi, has operated professionally since 1980 . She has been engaged primarily in planning and supervision of the construction of individual residential property and complexes, villas of various typologies and layouts including a "courtyard" format with landscaping of the surrounding area. Her activities in planning and supervision of construction or renovation include: a) interior design with personalisation of furnishings both for residential properties and for show-rooms. She has designed two showrooms in Rome city centre for the client "Tonino Lamborghini". b) landscaping with particular attention towards integration into the private and public urban context: an on-going project consists in the redevelopment of the parkland area Tor Tre Teste in Rome. The studio has also been involved in planning and supervision of the construction of residential complexes to be integrated into the already existing urban scenario, such as: Via di Vigna Murata in Rome, envisaged to become a second Piazza di Spagna - Enel Documentation Centre in Porto Torres (Sardinia) where the roof is utilized as a central piazza (planning phase) - PalaParioli Exposition Centre (planning phase). In all of these projects, particular attention is given to the full integration of the architectural structures with the surrounding urban context. In those cases where there is no nearby construction and to favour integration, the projects are designed to create an urban layout by creating a "Borgo" or village type design (e.g. Nepi). The studio has also been engaged in the planning and supervision of both covered and open-air swimming pools. A covered swimming pool was designed for the Cavalieri di Colombo Sporting Club near the Vatican City and an open-air pool for the Centro Sportivo Italiano on a riverside location in Lungotevere Flaminio, Rome. An example of a carefully studied monumental architectural project is the expansion of the Cemetery in S. Angelo in Vado (Urbino). The studio is currently engaged in the planning of various residential complexes in Italy and abroad and collaborates with a team of young planners and designers.
AREE PROFESSIONALI:
- interior design
- architecture
- landscape












































