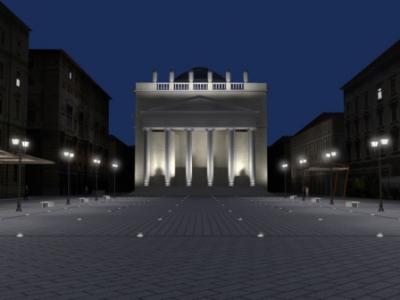PROGETTI >> REALIZZATI
PROGETTISTA: Maurizio Bradaschia
- Year:: 2010
- Category:: PUBLIC SPACE
- Customer:: Comune di Trieste
- Viewed: 1007 TIMES
DESCRIZIONE: Piazza S. Antonio, together with Canale di Ponterosso, constitutes one of the symbolic places which are fundamental to Trieste's city planning and...
Piazza S. Antonio, together with Canale di Ponterosso, constitutes one of the symbolic places which are fundamental to Trieste's city planning and architecture.
This is an icon, one of the postcard landscapes frequently used to describe and illustrate the city and Borgo Teresiano, which is its most representative district.
The site dates back to the beginning of the nineteenth-century. The church, by Pietro Nobile, was built evoking the classical world; it is a model of models.
The structure, the "schematic data" of architecture, the type, architectural choice, inevitably trace back to the referential classical antiquity in constructing an urban image of which the city takes possession.
It is the use of thermal windows on side fronts, building methods, technical and stylistic processes, as well as wall denseness which are the elements putting the building to verify authentic models.
Therefore the hexastyle pronaos of Ionic order dates back to the temple of Atena Poliate of Athens, such as to Giuseppe Valadier's studies on classical antiquity; and other influences can be also be explicitly visible in the Pantheon and in the Basilica of Maxentius.
As for the site, it might be said that the same masterfully interprets the Vitruvian teachings in a disposition of the parts: the planimetric map, the elevations, the setting, give an unchangeable image to the context.
A context made of composed and elegant buildings, none of them stands out.
From these reflections the idea of designing Piazza S. Antonio was born. An idea that wants to continue the Renovation Masters' teaching. This approach wants to be like that of Alberti for the Malatesta Temple of Rimini, and the same Valadier for the Arch of Titus and St Paul Outside the Walls, an approach which reinterprets antique in contemporary space, tracing back to Viollet le Duc's teaching.
In this way, not only the planning approach, which is in formal continuity with the generality of the small village, but also the use of the most suitable materials strive for congruence, calmness, solidity and continuity in renewal.
To the square is bestowed its character of "square", prestige and usefulness which correspond to the theme and needs.
In the planimetric drawing, the rythm of the colonnade is traced back on sandstone paving; this draws known structures in continuity with the city's image.
Like recent interventions such as that of Huet for Piazza dell'Unitā, or repaving many of the pedestrian streets which merge here, the project does not seek sensation or wanton transgressions. It seeks composure. It also seeks mimesis, such as in eloquent similar cases (Place Vendome in Paris, Piazza Montecitorio in Rome). It seeks to hide, and we think it succeeds excellently, the car park underneath.
The two entrance and exit ramps of the car park are contained by glazed, transparent, almost imperceptible parapets, such as it is for the stairs. Sober and minimal facilities complete the intervention. The lighting is delegated to lamps which reflect on the lines of the existing perspective axes, along the channels on the columns to enhance the perspective qualities of the place.
A pavement lighting along the limestone paths emphasizes the presence of the square and the church giving plasticity and depth to the colonnade.
For the site, it deals with the (re)invention of a square, of a site suitable for the context. The use of water tanks (simulated canals) has been avoided on purpose. This avoids deception in cultural terms and favours the multi-functional use of the place; in this way it becomes suitable to house the most diverse spectacles.
And still, from a point of view of right management and maintenance of the sites, the project has looked for the utmost functionality in the maintenance simplicity.
Archaeological considerations
The planning area is situated in the centre of Borgo Teresiano, a small village built in the eighteenth-century on the salt-mines, extending from Porta di Risorgo (current Largo Risorgo) towards north-east. The reclamed area had never housed any building construction. On the other hand it deals with a re-interment area of the final stretch of Canale di Ponterosso, once extending up to the Chiesa di S.Antonio.
For the above reasons, any archaeological interference has therefore to be excluded. Similarly the project neither envisages interference with the existing environmental structures, nor endangers them in any way.












































