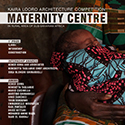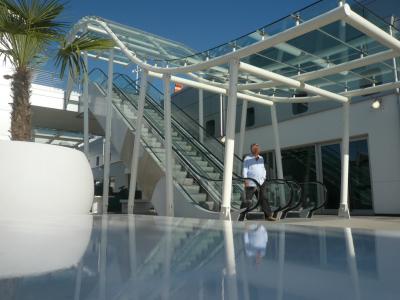PROGETTI >> REALIZZATI
MOLO 8.44
PROGETTISTA: Luca Telo'
- Year:: 2010
- Category:: GARDEN / OUTDOOR
- Customer:: Terrazze di Vado
- Viewed: 804 TIMES
DESCRIZIONE: The area of intervention on which the Commercialie Plaza rises "Dock 8.44" it occupies an unique position in the whole region: positioned to 1.500m...
The area of intervention on which the Commercialie Plaza rises "Dock 8.44" it occupies an unique position in the whole region: positioned to 1.500m from the motorway exit in Savona / Vado Ligure, to 400m from the sea and to 800m from the terminal you ferry / cruises, lie on a lottery of 30.000mq doing part of an ex industrial area of 54.000mq interested by an intervention of retraining.
The general Project foresees the realization of an open commercial plaza (dock 8.44), the building of a directional building and the creation of a new fit road net to absorb the new flows of traffic produced by the retraining of the area in his/her whole.
The architectural image of the project has been developed keeping in mind of maritime vocation and and, setting therefore the project in close contact with his "genus loci."
The project introduces him as the profile of a transatlantic moored in I bring and placed side by side by old port structures "you revisit."
Characterized by naval elements among which the white as dominant color, numerous portholes windows, the use of elements in iron and an important use of structural glass, the buildings characterize the compartment they take back the described theme: the single commercial unities want to represent: a shipyard, the containers for the trasposrto commodities and the old industrial structures; The wharfs in wood represent the berths and the finishes of the buildings they represent it strikes her/it. The central nucleus of connection with the wave coverage is the fulcrum of the project.
The project is composed from: . 65 unities commercial mails on three levels. 1 food court covered by a tenso-structure (still to realize). 1 ludico-recreational area destined to his/her/their children. 1 small center polifunzionale destined to entertain events and conferences. 1 swimming pool situated in summit. 2 public plazas with ample planted with trees aiuole. 2 terrazzamentis paved with nautical wood and inserts typical of the furnishings naval actions to entertain events and mercatini of sector.














































