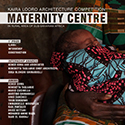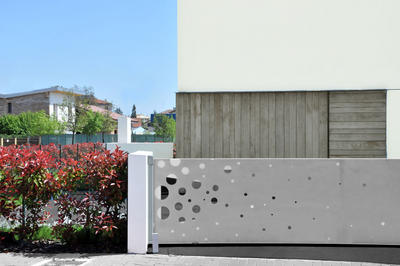PROGETTI >> REALIZZATI
PROGETTISTA: Filippo Tisselli
- Year:: 2009
- Category:: HOME / INTERIORS
- Viewed: 444 TIMES
DESCRIZIONE: This project involved the planning and construction of a building that would permanently accommodate a young couple with 3 children. The site is...
This project involved the planning and construction of a building that would permanently accommodate a young couple with 3 children. The site is situated in one of the many plots of land at the edge of a small village in the Padana plain. The plot is a regular shape with one corner rounded off by crossroads. The planning team followed rather precise pointers given by the commissioners. The residence had to be distinctive, avoid excess of light on the inside, allow a viewing of a collection of paintings by De Chirico and be intimate but with large spaces where children could play. It was necessary to create a space to provide the housing with a “well-being” zone for daily physical activity. Light was one of the materials of the project. From the outside the building seems barely lit, but once inside one realizes that great attention was given to ensure that the living areas would be drizzled by natural light.
















































