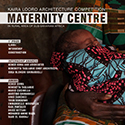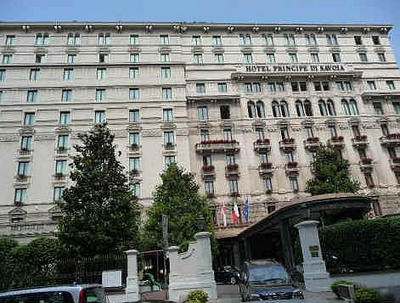PROGETTI >> REALIZZATI
"PRINCIPE DI SAVOIA" MILANO, IT.
PROGETTISTA: Maurizio Rossi, IALD ( International Association Of Lighting Designers )
- Year:: 2008
- Category:: LIGHTING
- Viewed: 631 TIMES
DESCRIZIONE: PRINCIPE DI SAVOIA HOTEL , MILAN ITALY .....
The Principe di Savoia Hotel with its neoclassical façade and its 269 rooms, 132...
PRINCIPE DI SAVOIA HOTEL , MILAN ITALY .....
The Principe di Savoia Hotel with its neoclassical façade and its 269 rooms, 132 suites, lobbies, conference rooms, spa, bar and restaurant distributed on 10 floors is the probably the most prestigious “Luxury 5 Star” hotel in Milan, Italy. The hotel , originally the Principe e Savoia Hotel opened on April 6, 1927 and, given its location near the Central Station, was from the beginning considered the obvious lodging place for travellers and businessmen who at that time travelled exclusively by train. Today with most travellers using planes rather than trains the hotel is still centrally located in the city and in the business centre. Although hotels are renovated rather frequently, working with a hotel that has such a long history and tradition like the Principe di Savoia meant having to marry modern and up to date new technology with the original personality of certain spaces and certain décor that had become famous and historically important for the cultural tradition of a city like Milan.
DESIGN CONCEPTS
In 2006 I was contacted by the management of the hotel to redesign the architectural lighting. We began by modifying and where necessary adding to the existing though inefficient decorative incandescent light in the corridors and elevator access halls. After that we began designing new lighting for a substantial group of 48 “Sheraton”, or “Deluxe Premium “ rooms which were to have new décor. Following this project the intention was to do a general revision of the lighting in the other types of rooms as well as in the meeting rooms. From the very start there was a strong suggestion on the part of the management to design with particular attention being paid to the prohibitive costs, both real and in energy consumption, of managing the illumination, costs which were increasing exponentially. Most of the areas since they were designed in different periods, in the recent and not so recent past, had varying kinds of décor and almost always decorative lighting which used massive quantities of incandescent bulbs in chandeliers, appliqués etc..
INITIAL DESIGN PHASE
For the design of the new lighting for the “Sheraton” rooms we presented two alternative solutions (A-B), both of which were studied to be aesthetically neutral and thus not to modify the style of the new interior design. To harmonize the lighting with the new décor we accepted the use of two decorative table lamps proposed by the interior designer who, in turn, felt the need to modify some of chromatic schemes which he had proposed after seeing some of our lighting studies which revealed a coldness of feeling that he had not foreseen. A solution (B) with two symmetrical coffers with a perimeter cove containing warm tone K=3000° fluorescent lights was chosen in order to resolve unexpected structural complications To further save energy a small remote dimmer was specified which could be controlled by hotel management only. The bathroom and small entrance hall were lighted by substituting the existing incandescent spotlights with recessed decorative fixtures with warm toned fluorescent ( CFL ) bulbs.
SECOND DESIGN PHASE
As for the other substantial group of rooms, the “Aga Khan “ rooms, since the interior designer could not modify the decorative wall panelling, as this was thought to be too costly, the lighting as well ( which is moreover still “in progress” ) had to meet strict budget constraints with simple and extremely energy efficient solutions. The first solution (A) proposed for room lighting was simply a drop ceiling with a warm tone K=3000° fluorescent around the perimeter. The second solution (B) which would provide room lighting and also include a decorative chandelier, called for a square drop ceiling, of reduced dimensions, with a central parabolic dome . The lighting installed in a cove around the perimeter would be warm tone K=3000° fluorescent and in the centre of the dome the already existing chandelier would be installed. Both the fluorescent lighting of the drop ceiling and the incandescent lighting of the chandelier would be regulated and preset by two remote dimmers controlled by the management.
















































