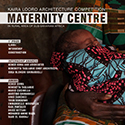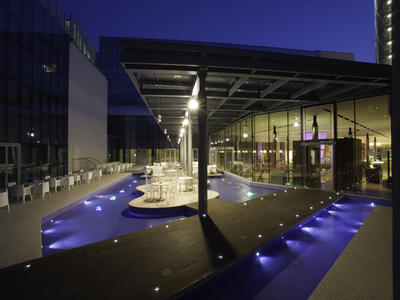PROGETTI >> REALIZZATI
T HOTEL CAGLIARI - ITALIA
PROGETTISTA: Marco Piva
- Year:: 2005
- Category:: OFFICE / WORK / CONTRACT
- Customer:: MI.NO.TER. spa
- Viewed: 2614 TIMES
DESCRIZIONE: T Hotel
The T Hotel rises out of Cagliari's future cultural center: the Parco della Musica, a verdant area with fountains and gardens, in which...
T Hotel
The T Hotel rises out of Cagliari's future cultural center: the Parco della Musica, a verdant area with fountains and gardens, in which the hotel and the Teatro Lirico hold center stage, will also contain an open amphitheater, a contemporary art space and a theatrical stage design laboratory.
The T Hotel project in Cagliari will result in a superior 4 star hotel situated in a large square in the city center, the Piazza Giovanni XXIII, facing the Teatro Lirico.
There will be four separate buildings, three forming a triangle while the fourth, a tower, will be placed in the acute corner of the structure.
The project by Marco Piva provides for the construction of a vast level covering of all the area between the buildings, thus forming an internal steel and glass "covered piazza" that visually connects the interior and the buildings containing the rooms that face the "piazza" and vice versa.
The Tower, with its circular shape and height of 64 meters for 15 floors, will be the Suite Building and the dominating feature of the surrounding landscape.
The project was developed around 3 natural elements, water, stone and light, which are interpreted so as to convey an "archaic sense" of wellbeing.
In particular the use of the stone on floors and walls produces a light relief design which vibrates with the light.
In particular, the interiors have been inspired by the neighboring Teatro Lirico and are reminiscent of theatrical and musical themes, through their lighting effects and the use of color, materials and finishes.
The interiors of the rooms feature particular usage of hues of blue, green, red and orange.
The higher structures penetrate space with their blue and green coloration, much like higher musical notes, while the lower structures fill the space with hues of red and orange, in rhythm with the lower musical notes.
Depending on the wing they are located in, the rooms have a dominating color: vital orange, dynamic red, relaxing green and serene lilac.
T Hotel features a total of 207 rooms of different sizes, which allow for very customized hospitality where harmony and functionality join to offer very striking living solutions.
The rooms at T Hotel provide for every type of comfort, from fast internet access to on demand movies selections, from sound insulation to air conditioning which guests regulate independently, while a closed circuit video system allows guests to follow meetings from the comfort of their rooms.
Comfortable king size beds are also part of the focus on relaxation.
There are various types of rooms ranging from the Classic, the De Luxe, Junior Suites and large 55 square meter Suites in the tower, with breathtaking views of the city and the sea, so that diverse requirements can be fulfilled.
The Suites in one of the buildings have two stories, with an internal staircase and a view towards the Theater.
The hotel also features "friendly rooms" that are set up so as to cover the requirements of disabled or elderly persons.
There are also large reception, restaurant and meeting areas, including the Convention Center which aims to play an important role in the convention activity of the island as well as that deriving from the mainland and other countries.
The Convention Center disposes of seven modular halls totaling 700 places, all with natural lighting and state of the art audio and video technology, banquet halls for cocktails and galas which can accommodate up to 280 guests and 200 square meters of exposition space.
The halls have been designed to cover differing convention requirements: Hall T1 can accommodate up to 280 persons and has a stage, control booth and simultaneous interpretation booths, Hall T2 can accommodate 250 persons while Hall T3, for 95 guests, and Hall T4, for 100 guests, can each be converted into 2 smaller 35 guest halls and Halls T5, T6 and T7 have been designed for smaller 8 to 12 person meetings.
The T Hotel has a very large hall overlooking the Piazza Giovanni XXIII, which is framed by plays of water and features varying sunken levels, connecting the exterior to the interior and encompasses the various restaurants, including the T Restaurant with its natural, distinctive cuisine featuring reinterpreted local dishes, the informal T Bistrot with its appetizing dishes, the Tea and Coffee Lounge and finally the open air T Bar, which is located on a 2floating platform" in a water garden, featuring luminous plays of water.
Underneath the square in front of the T Hotel is a large underground parking garage with 200 parking spaces.
T Hotel aims to set a new standard in urban hospitality. It is a multi-functional and multi-sensory project designed to provide perfect balance between work and pleasure.
















































