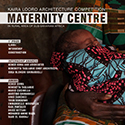PROGETTI >> REALIZZATI
LA CORTE DI VEDRIANO
PROGETTISTA: Nando Bertolini Laboratorio architettura ingegneria
- Year:: 2011
- Category:: Altro
- Customer:: Lab110
- Viewed: 782 TIMES
DESCRIZIONE: The division in single lodging don’t change the original masonry structure of the aggregate, nor the openings (windows, doors), nor the architectural...
The division in single lodging don’t change the original masonry structure of the aggregate, nor the openings (windows, doors), nor the architectural aspect.We chose not to hide our design choices, but to make them very manifest: the small courtyard, covered by a glass roof, will bring light to the internal lodgings; hayloft’s big windows have a corten-steel frame all around; the small semidetached house will also have a new wide window with a corten-steel frame all around; the detached house will be partially renewed with a blue plastered façade juxtaposed to the raugh stone original one.










































