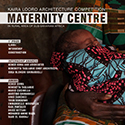PROGETTI >> REALIZZATI

PWC OFFICE FRANKFURT
PROGETTISTA:
- Year:: 2011
- Category:: Office
- Viewed: 366 TIMES
DESCRIZIONE: Pricewaterhouse Coopers has just moved into a new state-of-the-art tower in
Frankfurt which will soon become the company’s headquarters in Germany...
Pricewaterhouse Coopers has just moved into a new state-of-the-art tower in
Frankfurt which will soon become the company’s headquarters in Germany as well as the country’s
fourth tallest building. However, the monolithic architectural structure of Tower 185 belies the lithe
organic style of the interiors. Instead of following the conventional route and working with an office
designer, PwC awarded the contract to JOI-Design, a leading European interior design practice known
primarily for its trendsetting hospitality projects.
The financial consultancy was looking for a design that would differentiate the business and reflect its
corporate ideology of being a forward-thinking partnership. The design brief stipulated that the scheme
needed to convey an element of clever sophistication. At the same time though, the aim was to break
away from the corporate image traditionally associated with financial organisations and to bring instead
a fluid, imaginative approach to the interior spaces that would help reinforce the company’s position as
a progressive consultancy. Since hotel designers are accustomed to making beautiful statements within
the constraints of commercial practicalities, PwC recognised the exciting potential for JOI-Design to
realise the difference for them.
2
NEWS RELEASE NEWS RELEASE NEWS RELEASE NEWS RELEASE NEWS RELEASE NEWS RELEASE NEWS RELEASE NEWS RELEASE NEWS RELEASE
Work has now been completed in the lower wings of the building which feature a horseshoe shaped
courtyard and flank the 55-storey tower on either side. This first phase included a reception lobby,
conference spaces, a small public café counter and a private cafeteria for the company’s employees.
The colossal style of the new building’s architecture is characterised by clean geometric shapes and
straight lines. To balance its imposing masculinity, JOI-Design has introduced graceful curves and
playful organic shapes into the interiors in a way that makes a highly personalised statement and
reflects PwC’s corporate culture. The result is a confluence of form and function.
The focal point of the entrance lobby is an über-hip, UFO-like “island” which functions on one side as a
reception desk and then doubles on the other side as a café / bar for social events. Made from highly
polished glass fibres, the dynamic, glossy white structure has been moulded into a lacy “web”
symbolising a neural network and emphasising PwC’s interconnected philosophy and creativity as a
leading “think-tank” of consultants. Sleek white leather barstools line the café side of the desk. Within
3
NEWS RELEASE NEWS RELEASE NEWS RELEASE NEWS RELEASE NEWS RELEASE NEWS RELEASE NEWS RELEASE NEWS RELEASE NEWS RELEASE
the centre panel, colour-shifting LED lights can be adjusted to varying degrees of intensity, so that the
effect can be more subdued through the work day and pumped up to a more vibrant radiance during a
reception in the evening. The supple, sculptural design ingeniously sweeps around one of the building’s
central support columns, transforming a design dilemma into a sexy solution.
One level up, a small café overlooks the ground floor atrium. Frosted glass cladding on the exterior of
the bar has been backlit with green coloured LED lights to cast an ethereal glow with even levels of
luminosity. Contemporary white leather stools line the bar and are also used at adjacent tables. Scatter
tables and white leather club chairs provide nooks for more private conversations.
As a counterpoint to the commanding presence of the building envelope, the décor of the employee
cafeteria has been designed with references to nature to encourage a relaxed atmosphere. Walnut
parquet flooring and oak wall panels provide a grounding touch, and a feature wall composed of glass
panels with cool grey silhouettes of trees has been backlit with alternating green and orange accent
lights. For employees who only have time to grab a quick bite, JOI-Design has added a “fast lane” to
4
NEWS RELEASE NEWS RELEASE NEWS RELEASE NEWS RELEASE NEWS RELEASE NEWS RELEASE NEWS RELEASE NEWS RELEASE NEWS RELEASE
the spaceplan, a niche with bar-height tables and stools which, while not an individual space as in the
main seating area, still has a degree of separation thanks to the curved shelving dividers. The
predominance of white finishes throughout achieves a crisp and clean feeling.
In the conference areas, each meeting room is equipped with “SB Points” – self-service bars, which
contain a small refrigerator as well as tableware and cutlery. In a thoughtful detail, the distraction of
hosts fumbling in cupboards while looking for items is avoided by the silver symbols on the cabinetry’s
fascias designating what is held inside.
In addition, PwC asked JOI-Design to create “quiet rooms” within the conference spaces for consultants
needing to make a private phone call or conduct sensitive research. Since the need for privacy was
key, these workspaces were thoroughly sound-insulated. Each room’s footprint is quite small, so extra
care was taken to ensure proper ventilation. The frosted glass doors have a clear “window” so that the
users do not feel claustrophobic and can maintain a connection with the outside activity.
5
NEWS RELEASE NEWS RELEASE NEWS RELEASE NEWS RELEASE NEWS RELEASE NEWS RELEASE NEWS RELEASE NEWS RELEASE NEWS RELEASE
JOI-Design’s plan for the second phase of the project is currently being constructed in the highest
levels of the tower and involves offices for the senior management, a “sky bar” and spaces for special
events.
Peter Joehnk, founder and co-managing director of JOI-Design, sums it up by saying, “When
envisioning the new spaces in Tower 185, our goal was for the scheme to be a physical embodiment of
PwC’s corporate philosophy. The result is that the design works as a 3D marketing tool. It is emotive
and intuitive while also providing intelligent solutions for those who work in and visit the building. These
values reflect PwC’s leadership as a forward-thinking consultancy in an interconnected, globalised
economy.”





































