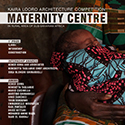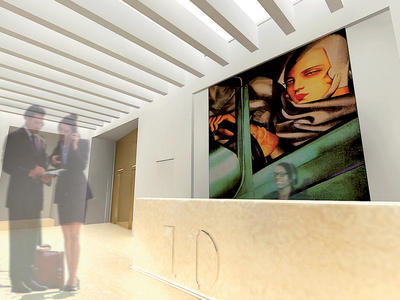PROGETTI >> REALIZZATI
BABCOCK & BROWN
PROGETTISTA: André Straja
- Year:: 2011
- Category:: OFFICE / WORK / CONTRACT
- Customer:: BABCOCK & BROWN
- Viewed: 635 TIMES
DESCRIZIONE: Designed by Goring & Straja studio, Babcock & Brown’s new 5000 sq.m. offices are located in one of the most prestigious areas of downtown Milan,...
Designed by Goring & Straja studio, Babcock & Brown’s new 5000 sq.m. offices are located in one of the most prestigious areas of downtown Milan, between la Scala and Via Montenapoleone.
For this assignment, the interior design and the redevelopment of an existing building, the client asked us to think about the environmental quality of the workplace, emphasizing how comfort and perceived well- being affect a worker’s skill and productivity. The project focused both on reorganisation and rationalization of functional flows in the different departments and also on the creation of relaxation and entertainment spaces like a gym, break areas and meeting areas, in order to create a new corporate identity. The radical re-design of the central nucleus of the building, where all the facilities and the vertical connections are concentrated, was built using special materials like stone and steel, in order to create a distinguished element in the project. Glass, Zebrano wood, carpet and an onyx skylight over the conference room, enriched all the workplace structure, maintaining an overall formal and clean architectural detailing. The project was completed in early 2008.














































