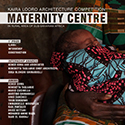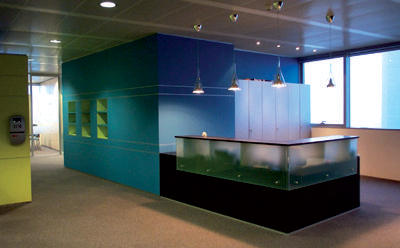PROGETTI >> REALIZZATI
DENDRITE
PROGETTISTA: André Straja
- Year:: 2011
- Category:: OFFICE / WORK / CONTRACT
- Customer:: Dendrite
- Viewed: 790 TIMES
DESCRIZIONE: The new Dendrite offices in Milan, were timed to coordinate withthe renovation of a 2.100 sqm space intended to house 135 relocated...
The new Dendrite offices in Milan, were timed to coordinate withthe renovation of a 2.100 sqm space intended to house 135 relocated employees.
Starting from a static and squared plan, we chose to emphasize some corners as key points around which all the special areas are organized, such as reception, break areas, meeting rooms and conference areas.
The choice to use vivid colours was taken in order to recall the corporate identity and to give a fresh and contemporary atmosphere overall.
Public spaces are concentrated around the entrance to allow their best use by both visitors and employees. The clustered management offices overlook the assistants’ work area, separated by glass partitions. Two big open spaces complete the working area.
The end result of great visual impact was achieved within time and budget constraints.
















































