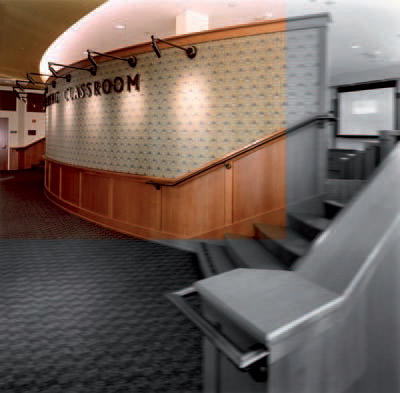PROGETTI >> REALIZZATI
HAAS SCHOOL OF BUSINESS
PROGETTISTA: André Straja
- Year:: 2011
- Category:: OFFICE / WORK / CONTRACT
- Customer:: Kim Executive Learning Center
- Viewed: 777 TIMES
DESCRIZIONE: In order to accommodate the bi-coastal Haas School/Columbia joint MBA program and its anticipated large enrollment, Goring & Straja Architects were...
In order to accommodate the bi-coastal Haas School/Columbia joint MBA program and its anticipated large enrollment, Goring & Straja Architects were asked to design a new media rich distance learning classroom.
The room accommodates over 75 executive students in tiered seating, including support spaces and equipment to facilitate live two- way instruction and communication with a remote site, or sites. The room also facilitates conferences and teaching opportunities with the school's affiliates in the Pacific Rim and elsewhere.
Finishes and furnishings in the room are designed to present the school in its best possible light, and a balance was sought between the high finish of corporate boardrooms familiar to the school's executive students, and a more lighthearted and adventurous direction in keeping with the building's overall design (Moore, Ruble Yudell, 1993), and the quest for knowledge characteristic of a university setting.














































