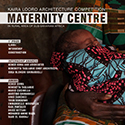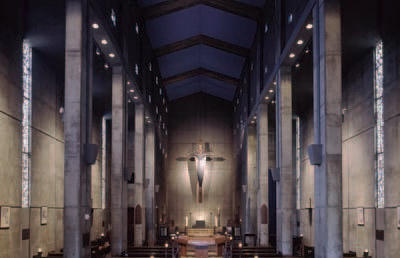PROGETTI >> REALIZZATI
ST. STEPHEN’S CHURCH
PROGETTISTA: André Straja
- Year:: 2011
- Category:: VARIOUS
- Customer:: ST. STEPHEN’S CHURCH
- Viewed: 804 TIMES
DESCRIZIONE: St. Stephen's retained Goring and Straja studio to develop a master plan that addressed necessary improvements to the aging facility as well as...
St. Stephen's retained Goring and Straja studio to develop a master plan that addressed necessary improvements to the aging facility as well as expansion to accommodate a growing staff and religious education program. After working closely with church and community groups, we developed a scheme that brings together all staff spaces in a new upper floor, and reconfigures the Parish Hall to open up to a landscaped courtyard and the existing Sanctuary. The new structure, finished in wood siding with an exposed timber structural system, is characterized by a playful open dynamism. This provides a deferential contrast to the solid and somber character of the poured-in- place concrete Sanctuary.
These improvements were all accommodated within the facility's existing footprint, and with only minor increases to the building's mass by significantly lowering the height of the Parish Hall's street elevation. City variances and design review were granted in out first hearing. The project has received several awards, including one from the AIA East Bay chapter.
















































