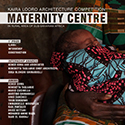PROGETTI >> REALIZZATI
INTERIORS REAL ESTATE
PROGETTISTA: Maria Grazia Arch. MANCA
- Year:: 2012
- Category:: OFFICE / WORK / CONTRACT
- Customer:: Agenzia Immobiliare
- Viewed: 1241 TIMES
DESCRIZIONE: The solution is in plan to create two separate offices and connected through a small...
The solution is in plan to create two separate offices and connected through a small hallway. In the entrance is still in front of the space, in order to accommodate customers, you can also have the seats. The first office, smaller than the second, has two different entrances, a client-side and a side-employee who enters the office directly behind the desk. Just the desk will be placed next to the pillar in this way will be hidden and incorporated in the wall that will separate the office from the hallway. The second office, located at the top of the plant however, is much larger than the first and is designed so as to accommodate the "direction" of the agency.









































