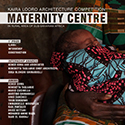PROGETTI >> REALIZZATI
100K HOME
PROGETTISTA: Mario Cucinella
- Year:: 2007
- Category:: HOME / INTERIORS
- Viewed: 2848 TIMES
DESCRIZIONE: Italy, 2007. This research project explores the design of a 100m2 home that is low cost, high quality with zero CO2
emissions and a low...
Italy, 2007. This research project explores the design of a 100m2 home that is low cost, high quality with zero CO2
emissions and a low environmental impact. A building that brings back the pleasure of living and repays the
investment cost with the energy produced. The architectural design integrates photovoltaic panels, solar capture
during the winter months, circulation of air in the summer months and other passive environmental strategies that
render the residence a bioclimatic machine.
The building cost is kept to a minimum by using light and flexible pre-fabricated building systems: structural
elements, integrated services, and mobile elements such as sliding or removable wall panels for internal divisions
in the apartments. External walls are made from modular panels. The materials change – glazed or opaquecreating
an elevation that is dynamic in aspect and depth, that integrates balconies, terraces and loggias. The
structural framework allows a variety of apartment sizes adapting to the different spatial needs of the occupants.
















































