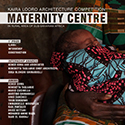PROGETTI >> REALIZZATI
EDIFICIO ARPA
PROGETTISTA: Mario Cucinella
- Year:: 2006
- Category:: OFFICE / WORK / CONTRACT
- Customer:: ARPA
- Viewed: 2063 TIMES
DESCRIZIONE: Ferrara, Italy, 2006 – Current project. An International competition was held for the design of a new 5,000 m2
building complex of offices and...
Ferrara, Italy, 2006 – Current project. An International competition was held for the design of a new 5,000 m2
building complex of offices and research laboratories. The client’s desire was to have a new workplace of the
highest architectural and environmental quality with a maximum level of environmental sustainability. The design
proposed interacts proactively with the local microclimate to produce an architectural solution that addresses
these desires.
A new building surrounds a central courtyard, the hub of the complex. The roof of the building, the so-called fifth
façade, is the strongest design feature of the project. A series of chimneys give the building a strong architectural
identity while satisfying the technological requirements of the brief. The chimneys are skylights that filter light,
promote natural ventilation and reduce the need for mechanical cooling.
All the workspaces are open to the outside by the inclusion of green courtyards creating an alteration of solid and
void – indoor-outdoor micro-environments that break up and define the building volumes.














































