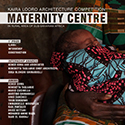PROGETTI >> REALIZZATI
FLUSH BUILDING
PROGETTISTA: Mario Cucinella
- Year:: 2012
- Category:: OFFICE / WORK / CONTRACT
- Customer:: Inpartner S.p.a.,
- Viewed: 2215 TIMES
DESCRIZIONE: Milan - Italy, 2007 - 2012 This project for the design and construction of a 14,000m2 offices building will be a A
Class office building in Milan....
Milan - Italy, 2007 - 2012 This project for the design and construction of a 14,000m2 offices building will be a A
Class office building in Milan. 2,500 square metres of photovoltaic panels on the roof produce enough renewable
energy to completely satisfy the building’s cooling needs. The building is on the outskirts of the city and is
designed to give a new identity to the Santander area. It is raised 13 metres above ground level with piazzas,
pathways and green areas below. The building is compact and extends horizontally over most of the site with a
series of courtyards that allow diversification of function and maximum use of natural light and ventilation. The
single building has three distinct parts that house different functions as required by the brief. The facades are
glazed with high technology selective glass and the treatment of the glass varies depending on the orientation of
the façade.










































