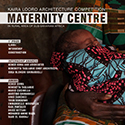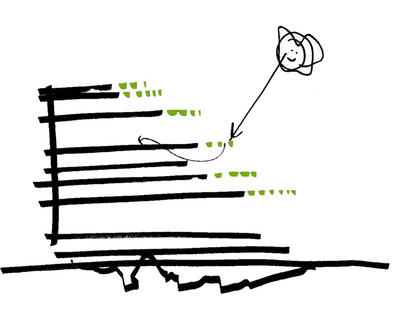PROGETTI >> REALIZZATI
SIEEB
PROGETTISTA: Mario Cucinella
- Year:: 2006
- Category:: OFFICE / WORK / CONTRACT
- Viewed: 2705 TIMES
DESCRIZIONE: Beijing, China, 2003 – 2006. This project was a joint venture between the Italian and Chinese Governments. It is for a new
20,000 m2 faculty...
Beijing, China, 2003 – 2006. This project was a joint venture between the Italian and Chinese Governments. It is for a new
20,000 m2 faculty building in Tsinghua University, housing the Sino-Italian education, training and research centre for
environmental protection and energy conservation. The building is designed as a showcase for the potential for reducing CO2
emissions in China.
The design integrates passive and active strategies to control the external environment in order to optimise internal
environmental conditions. The building is U shaped in plan around a central courtyard and on the ground floor public areas
look onto a landscaped garden. It is closed and well insulated on the northern side that faces the cold winter winds and open
and transparent towards the south. Offices and laboratories on the upper floors have terraced gardens shaded by photovoltaic
panels that produce energy for the building.



















































