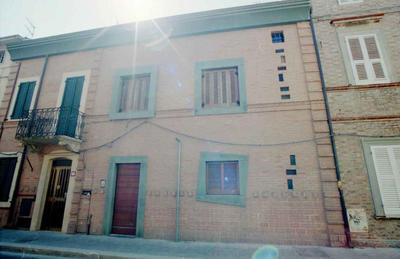PROGETTI >> REALIZZATI
HOUSE OF SALAMANDERS
PROGETTISTA: MARIA FEDERICA CAPANNINI
- Year:: 2003
- Category:: HOME / INTERIORS
- Customer:: Privato
- Viewed: 1011 TIMES
DESCRIZIONE: "A sea breeze reaches the front, pulling her skin by rotating the frame of the window, it drives out another, opens the door, goes home and hits the...
"A sea breeze reaches the front, pulling her skin by rotating the frame of the window, it drives out another, opens the door, goes home and hits the wall garden border and flows into a fountain. The curious salamanders emerge from the nest."
The images represent the renovation of a private house. The house, which is completely transformed both externally and internally, develops in on three floors and is built with reinforced concrete structure and laminated wood floors.
The intent of the owner was to transform his childhood home in a place to loosen the hardships of daily life, free thought and welcome the many relatives and friends.
The main facade, constrained by many requirements, has been embellished with embroidery in the texture of brickwork, creating games with frames made of marble, stained glass and a molded cornice designed by the arhitect.
The secondary facade, where you could operate with greater freedom overlooks the garden, its main features are the protruding porthole windows, a sinuous balcony (like the waves of the sea) and a careful study in the approach of various materials and colors (marble, Gold and Green San Marco Silva, sandblasted pink and yellow bricks).
The color was a key element in the philosophy of the project. Each floor is characterized by a pair of colors: at the ground floor, where there's the living, there are shades of yellow and brown of wood and marble, placed in contrast with the light-blue chosen for the elliptical staircase that leads to upstairs; the first floor is characterized by material and color features yellow and green; the second floor is highlighted by the cobalt blue fixtures and radiators placed on walls painted in a pale orange.
As you enter you feel the warmth of materials, wood and terracotta for the floors, wooden doors and floors, natural lime-based paints (light ocher), stone. A large window opens on a small indoor garden that enables you to perceive as a whole the living area and the outside, bringing the contact with nature now lost in the city. This feeling is enhanced by the extension of the wood flooring also outside, where you can eat in hot weather, through the stone path made of opus incertum that crosses both the home and the garden.
An elliptical staircase cantilevered on curved wall, leads to the second floor in the bedroom area. The latter is characterized by light yellow lacquered doors and small stained-glass windows that illuminate a very articulate hallway. Another staircase of steel and wood leads in the attic which was converted into a bedroom with a sitting -room and a small bathroom, which stands on the floor made of maple wood, with a door that lets in light from the glass roof. The large skylight expands the space to the outside and allows undisturbed sleep under the starry sky. In the division of interior the alternation of curved shapes and non-orthogonal walls create harmonic spaces similar to those found in nature.
Great attention has been paid to lighting environments, designing different lighting directions so you can create the right atmosphere, depending on the requirement, humor, the situation. Inside were placed works of art created by master Valeriano Trubbiani representing the salamanders, auspicious animals, placed in memory of the many lizards that once climbed the sides, hence the name "House of Salamanders".
















































