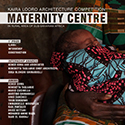PROGETTI >> REALIZZATI
HALL EXHIBITION CENTER
PROGETTISTA: Franca Marcello
- Year:: 2009
- Category:: Reception / waiting area
- Customer:: Fondazione Fiere di Pesaro
- Viewed: 923 TIMES
DESCRIZIONE: We made a connection, both physical and visual, between the Pavilion "A" and the Pavilion "E" demarcate the previous entrance area in a piecemeal...
We made a connection, both physical and visual, between the Pavilion "A" and the Pavilion "E" demarcate the previous entrance area in a piecemeal way. The new body will find the new ticket office, a reception-information, a wardrobe, a corner bar-restaurant, a corner-stop and relax services. Volumes and building fronts create a concave effect of invitation, enhanced by the central staircase of honor that leads to the middle floor mezzanine, which is also concave, while the two side ramps spanning the visitor who approaches the entrance.
















































