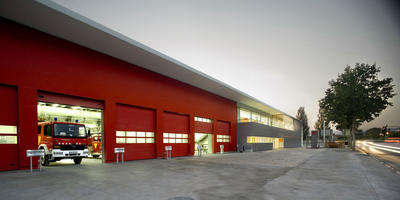PROGETTI >> REALIZZATI
MATARó FIRE STATION
PROGETTISTA: Jordi Farrando Jordi Farrando, arquitecte
- Year:: 2007
- Category:: Altro
- Customer:: Generalitat Catalunya
- Viewed: 2528 TIMES
DESCRIZIONE: Site description
The site is located on Via Sčrgia in Mataró, near the roundabout where it crosses Camí del Mig. Via Sčrgia runs approximately...
Site description
The site is located on Via Sčrgia in Mataró, near the roundabout where it crosses Camí del Mig. Via Sčrgia runs approximately north to south. Camí del Mig is an approach road to the urban centre of Mataró, running more or less perpendicular to Via Sčrgia and, therefore, east to west.
The site is actually trapezoid in shape, though practically triangular. It follows Via Sčrgia for 103 m, the boundary of the neighbouring plot for almost 65 m and the stream for 111 m. The short side of the trapezium, overlooking the roundabout and Camí del Mig, measures 23 m.
The land is fairly flat, with a slight gradient of approximately 1.15% falling from north to south, following the seaward direction of the stream. Where the site overlooks the stream, it takes the form of an embankment standing 3-4 m high. Its frontage along Via Sčrgia presents a difference in level of a little more than a metre between the two ends.
The town centre lies east or north-east from the site, at a lower level.
Via Sčrgia and the area about the fire station are characterized by industrial buildings, warehouses and megastores, plus a few small residential developments.
The neighbouring plot is occupied by the municipal plant nursery, which will presumably be moved in the near future to create space for facilities. This tract may serve to extend the fire station with the REMN logistics centre.
The above conditions produce limited lines of sight between the north and the south-east and are urban in character, whereas to the south and west they are far more open, overlooking a greener landscape.
Project description
The specific requirements of the fire station and the volume of surrounding constructions constitute major constraints on the implantation of the building.
Firstly, the garages had to be located to enable a quick exit for the fire engines in emergencies and easy entry when they return. Then a large open space was needed at the centre of the plot for exercises and drills, with space for a sports court. Finally, to continue the built characteristics of the area, the most appropriate solution was a two-storey building along Via Sčrgia.
For these reasons, the fire station is laid out in a long volume aligned with the street and divided functionally into two parts: the garages and the living areas.
The garage building is both high and deep to house the fire engines and all the annexed spaces (storehouse, compressor, workshop, drier for personal protective equipment). The garages face the street directly and open at the rear onto the yard.
The living area is laid out over two floors.
The ground floor houses administration (control, offices, filing system), a multipurpose hall used mostly for visitors (mainly school children), the changing rooms and associated washroom facilities, and the gym. These three main areas are clearly differentiated in the floor plan, with direct access to each from the foyer so that they can be used independently without causing inconvenience. At the same time, the distribution of the spaces in lengthwise strips allows for dual clean/dirty circulation and concentrates the bathroom and kitchen areas in a single strip.
The first floor houses spaces where the fire station staff spend most of their time when they are not drilling or out on call: the living-dining room, kitchen and bedrooms. Concentrated on the street side are circulation areas and the entrances to all the rooms and, on the opposite side, there is a large terrace opening up onto the inside of the plot.
The kitchen and living-dining room are separated by an intermediate space, the larder, which houses personal lockers and the industrial fridges. The dining room and living room are organized to be able to tell them apart. The bedrooms have more lockers opening onto the circulation space outside the sleeping area to prevent disturbing those who are sleeping.


























































