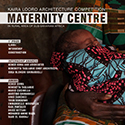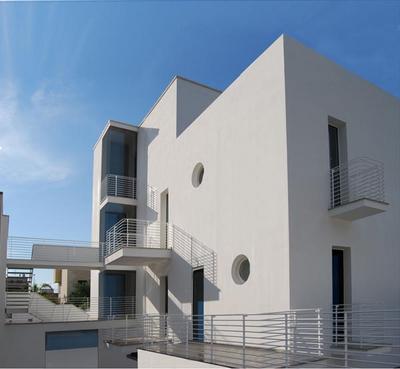PROGETTI >> REALIZZATI
PATIO HOMES
PROGETTISTA: Ester Annunziata Alfredo Foresta Michele Martina Tiziana Panareo gruppoforesta|studio d'architettura
- Year:: 2012
- Category:: Altro
- Customer:: Privato
- Viewed: 1535 TIMES
DESCRIZIONE: In a strict residential subdivision, the type we have chosen is patios, gardens and living areas with the landlocked and lowered to 3 meters from the...
In a strict residential subdivision, the type we have chosen is patios, gardens and living areas with the landlocked and lowered to 3 meters from the edge of road. There are two themes that identify the complex: the light and the patio. Three individual homes, in the autonomous access and views, both on the ground floor are characterized by an underground system that has as its aim to capture the outdoor space. Here the rooms open into open interior spaces, where individual plans lose their consistency. Around the patio, the living area is developed, where large windows expand the boundary of the house until the rock in sight of the excavation. The upstairs apartment is on two levels and is directly connected to the terraces through a dual internal volume. The tables have large glass cuts that follow the rule of light and discretion: the ground floors will open directly to the outside and the gardens; The upper floors are related with the sky and look in the distance the towers of the nearby towns inhabited. The building is a cube, which were subtracted volumes of the fronts have large openings and a dematerialization near the corners, where the strip windows framed circular pillars and behind the iron geometry module 80 are opposed to the projections of balconies rationalist clear citation. Another quote you can find in the balcony of cubic form, place an angle to the floor terraces, which refer to elements of defense towers along the coast. A theme present in all four tables is the use of metallic elements compared to the dissonant language of architecture, a unique access through a metal bridge is in contrast to the large window at two levels and features the east elevation and a system of stairs and balconies in full metal, characterizes the west elevation.
















































