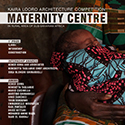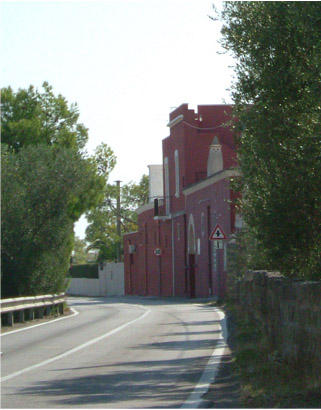PROGETTI >> REALIZZATI
CASINO FONTANELLE
PROGETTISTA: Ester Annunziata Alfredo Foresta Michele Martina Tiziana Panareo gruppoforesta|studio d'architettura
- Year:: 2008
- Category:: Altro
- Customer:: Privato
- Viewed: 755 TIMES
DESCRIZIONE: The site is extraordinary, the magical relationship between the farm and the quarry below represents the key to the project. Consolidation and...
The site is extraordinary, the magical relationship between the farm and the quarry below represents the key to the project. Consolidation and restoration of the house must necessarily relate to the landscape, because the house is an element of the landscape, evidence of a relationship of respect between man and nature. Therefore, to preserve the landscape, new interventions beyond their static function and functional. The new balcony intermediate-inspired vernacular, besides containing the functional needs of the client, becomes the spur of consolidation along the wall next to the quarry, it represents an element of continuity between the lower part of the quarry, the intermediate terraces and country plan coverage due to a combined observatory on the quarry. A system of trails and views allows you to read the landscape in several different perspectives and multiple levels, highlighted by the presence of a large staircase that reaches from the ground floor of the balcony. The grand staircase around the pond, said "pelune", proposes another typical element of tradition and designs space into a continuum of olive trees and partitions tuff left rough, as emerges from the walls of the quarry below. To preserve the intimacy of the casino also access at home has been diverted through a gallery projected in the vacuum of the quarry, which becomes an additional overlooking to enjoy an enviable landscape. The geometry of the new openings, while draws prospects with rhythmic step, provides depth in through areas of light and shadow, in a sequence of spaces that do not impogono single view outside. Externally the house is plastered completely reinventing the typical red earth only in the existing part, while the white color will draw the new part.
















































