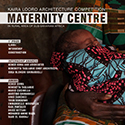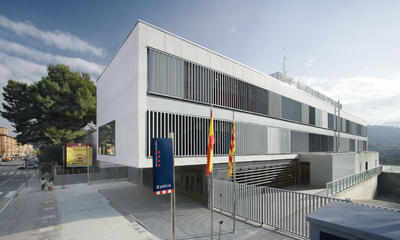PROGETTI >> REALIZZATI
POLICE HEADQUARTERS
PROGETTISTA: Jordi Farrando Jordi Farrando, arquitecte
- Year:: 2012
- Category:: Altro
- Customer:: Generalitat Catalunya
- Viewed: 1036 TIMES
DESCRIZIONE: Mossos d’Esquadra Police Headquarters, Martorell
Volume and general image
From the exterior, the building is perceived as a volume made up of a...
Mossos d’Esquadra Police Headquarters, Martorell
Volume and general image
From the exterior, the building is perceived as a volume made up of a ground-floor base with two upper floors in the form of a parallelepiped. The block housing the technical services is designed as an annexe to the main volumes.
Where the building overlooks Avinguda de les Mancomunitats comarcals, the upper parallelepiped projects beyond the ground floor, forming an eave that shelters the building’s entrance, creating a space of transition between the street and the interior.
The ground-floor base is dark-coloured quartzite. The upper volume has a hard, massive finish on three sides, whereas the west façade comprises a more generous, glazed plane with the addition of adjustable vertical slats to provide protection from the afternoon sun and as a security measure.
Description of the project
Both the urban implantation and the characteristics of the site suggest a compact building that exploits the lengthwise geometry of the plot and respects the planning determinants (maximum occupation and regulatory distances from adjacent properties). The inherent security requirements of the programme dictate this compactness.
Layout
The building comprises a basement and three above-grade floors and is laid out in keeping with the structural grid. Crosswise, the distance between columns is 4.80 m; lengthwise, the two side bays are 4.80 m wide, opposed to the 6 m of the central bay.
On the basement floor, this arrangement produces a car park with a central passage (6 m wide) with two side strips for parking (each 4.80 m deep).
On the other floors, the six-metre bay houses service spaces and circulations, whereas the 4.80-m bays accommodate offices and public spaces.
Ground floor
The public area is in the building’s entrance, with an information desk facing the door. One passage leads to the interview rooms, while another provides access to other areas.
There is a separate entrance for the Mossos facing the communications shaft, which also provides direct communication between the public and the restricted areas.
The custody suite is situated at the far end of the site. Its distribution repeats the logic of the public area, laying out custody cells to one side and the remaining spaces to the other. Once again, a two-corridor system separates circulations according to uses and prevents overlapping. There is only one point of access from the general distribution passage to the custody suite.
A second communications shaft (stairs and lift) at the rear of the building provides direct access from the car park.
The custody suite and identification room act as a buffer between the cells for minors and adults, allowing separate direct access from both areas. They also allow visitor access without having to enter the rest of the area. The detained persons arrive by patrol vehicle and enter this buffer area via a metal security gate in the east façade.
The technical services are located in the third bay on the ground floor, separate from the public area and custody suite, with their own entrance from the exterior if needed.
First floor
This is where restricted activities take place. It comprises two bays: one houses the communications shaft, services and auxiliary spaces, and the other the offices. The entrance corridor is situated on the west side, enjoying a degree of transparency and exploiting natural lighting. The offices are situated in the east, with more discreet openings to prevent visual proximity to the exterior.
Second floor
This floor holds the most private spaces, the police officers’ service area.
The layout is similar to that of the first floor. One bay contains the entrance passage and services, and another houses staff spaces: changing rooms to the north, dining room and rest areas to the south (with views of the river Llobregat valley) and, at the centre, the briefing room and a protected terrace that provides indirect lighting for the hall and easy access to the exterior.
















































