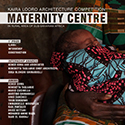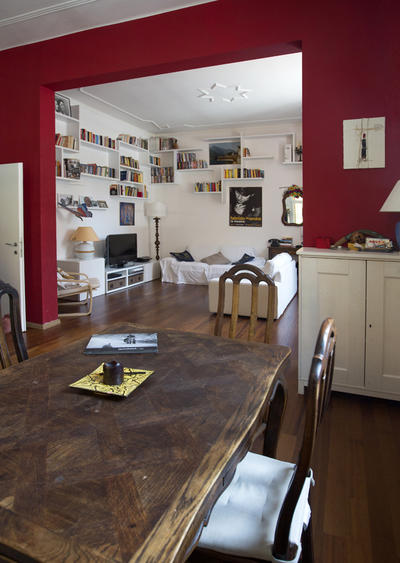PROGETTI >> REALIZZATI
HOUSE B-B'
PROGETTISTA: Castagnetti Pasquale Poli BRENSO architecture&design
- Year:: 2010
- Category:: HOME / INTERIORS
- Customer:: privato
- Viewed: 658 TIMES
DESCRIZIONE: The project focuses on the restoration of a private dwelling at the ground floor with private garden. The building, a bourgeois residence from around...
The project focuses on the restoration of a private dwelling at the ground floor with private garden. The building, a bourgeois residence from around the 40s, is located in the garden district neighbourhood in the western periphery of Bologna. The functional reorganization and the optimisation of spaces recreated intentionally an intelligible passage among the different privacy levels of the house, from the public rooms – living room and kitchen – exposed on the eastern side along the street, through the distribution spaces till the more private areas – the sleeping room and the little studio. Furthermore moving the kitchen allowed the creation of a wide open-space for the living room directly connected with the garden. Here the furniture selection and layout is oriented towards a design solution that doesn’t make the space dull covering and suffocating the walls with hanging objects, but that exalt instead its tridimensionality, emphasising at the same time the height and the depth of the room. The system of suspended shelves in fact, that recall the same material and finishing of the vertical surfaces, is nothing but an element extruded from the walls themselves, that wraps the room creating an unicum. The neutral tones of the inner doors in white laminate wood with open pores and of the pvc window frames with wooden skin underline the intention to integrate the doors and windows frames with both the vertical walls and the ceilings, as a difference compared to the parquet pavement in African iroko wood that with its honey tints create a clear separation from the white plaster. Some sections of the walls have been painted with gaudy colours, from blue till red, so to let the nearby furniture emerge.
















































