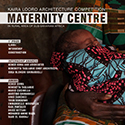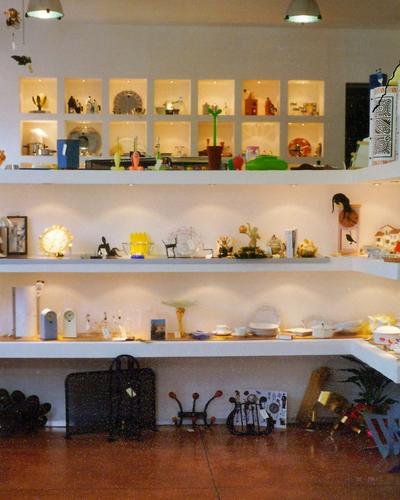PROGETTI >> REALIZZATI
SHOWROOM ARTECA
PROGETTISTA: Maurizio Fiore Studio di architettura e design
- Year:: 1996
- Category:: Altro
- Customer:: Privato
- Viewed: 410 TIMES
DESCRIZIONE: The commercial space subject to intervention is indicated by the presence of a strong internal height difference that cuts in the sales area...
The commercial space subject to intervention is indicated by the presence of a strong internal height difference that cuts in the sales area requested by the customer.
The set-up project is focused on this apparently negative element, translating it into a strength, in a singular opportunity for the reorganization and enhancement of the premises.
The proposed concept interprets the "theme" of the difference in height as an articulated "display device" that welds the two spaces into a single, neutral white functional container to enhance what is displayed inside; this is combined with the pure stereometry of the wall which visually "hooks" the two volumes, identifying at the same time the "place" of the climb and the natural wood cladding of the blind side of the shop which, with a uniform "dimension line" , orient the patrons and protected form of light from the west.
The theory of niches, created by checking the original back wall that separates from the services, is entrusted to the role of "overall visual reorganization" of the entire exhibition space, but also that of "goal", to "approve" to the kaleidoscopic world of author's design that holds.
They enhance the atmosphere of this imagined "workshop of ideas", the terracotta-colored industrial floor, the industrial-type lighting fixtures and the warmth-color that emanates from the careful selection of listed objects and furnishing accessories.













































