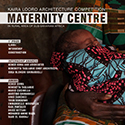PROGETTI >> REALIZZATI
TOKYO DESIGN CENTER
PROGETTISTA: Mario Bellini
- Anno: : 1992
- Categoria: : UFFICIO / LAVORO / CONTRACT
- Committente: : Sowa Shoji Co. Ltd., Japan
- Visto: 3252 VOLTE
DESCRIZIONE: Identity and depth were needed for the whole building. This was achieved by taking advantage of the unusual splitting of its street frontage and of...
Identity and depth were needed for the whole building. This was achieved by taking advantage of the unusual splitting of its street frontage and of the differences in height and view between the outer and inner fašades. Two towers squeeze the extraneous building, making it "disappear" as a result of their clear and distinctly recognizable design against the surrounding urban chaos. A public Arcade cuts through the main wing, linking all access points and significant places, which are highlighted as in a gigantic "x-ray". The arcade, as visible from Gotanda Station, links the street level, by flights of steps, to the raised garden, that faces a cluster of Buddhist temples. On this side, a flight of porticoed terraces, edged by ranks of large capital-like vases, faces the recessed Japanese garden as a garden-like palace in the Italian style.




















































