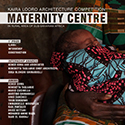PROGETTI >> REALIZZATI
VILLA ERBA
PROGETTISTA: Mario Bellini
- Anno: : 1990
- Categoria: : UFFICIO / LAVORO / CONTRACT
- Committente: : Villa Erba SPA
- Visto: 1924 VOLTE
DESCRIZIONE: Built on the edge of a wide clearing, the Center branches out with three wings from a large, multipurpose circular pavilion, almost floating over an...
Built on the edge of a wide clearing, the Center branches out with three wings from a large, multipurpose circular pavilion, almost floating over an artificial pond. When opened along the perimeter, the pavilion's roof remains suspended within the wings, allowing an even stronger blend with the park. The main circulation pattern follows the axes and a number of passageways from side to side, all naturally lit from the top. The edges of the building overlooking the Villa are surrounded by a greenhouse-arcade to reduce their impact. The opposite sides are characterized by free curved lines, in subtle harmony with the existing trees.
The central-plan pavilion is built with a steel frame hung from three reinforced concrete towers.
The walls are built with sintered cement blocks with rose-ochre paste colouring which takes up that of the front of the existing Villa.
The central pavilion roof support towers are faced in a vertical travertine pattern.
The floors are made of grey lava and travertine slabs.





















































